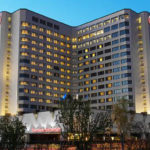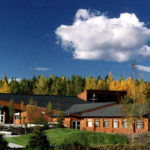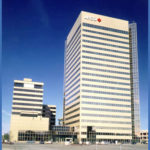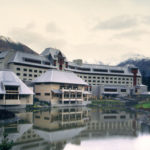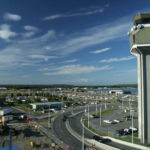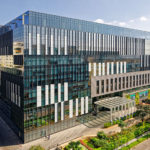Sheraton Calista
Anchorage, Alaska
This 17-story, 287,000 sf L-shaped structure was framed in structural steel to allow construction through the winter months. An innovation developed for this project was the on-site precasting of end-wall stair towers as story-high boxes. After erection, the boxes were post-tensioned full height from the top.

